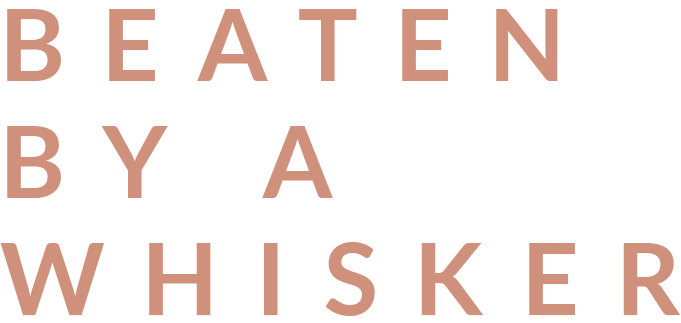Big Plans.
When I first saw the unit that was to become the bakery, it was a breeze block shell. Nestled at the base of a new block of flats, it had never been anything before so there was very little to draw upon and take inspiration from – a blank canvas! The giant crittal(ish) windows were a big tick, but the space was long and narrow (width ways!) with the entrance bang in the middle.
I knew that I wanted to keep the space open plan, with no partition walls hiding the activity of the bakery away. Part of what I felt was fun about actually visiting a bakery was to see the inner workings, visual proof of the artisan nature of the products and their freshness. With that in mind, I arranged the kitchen with the more aesthetically pleasing stations most prominent – the kneading and pastry table would be central and overlooked by the mezzanine. The ovens would sit adjacent to the window, so the view of golden, steaming loaves being taken from the oven would be alluring to passers by. Pot wash and the cleaning cupboard were located at the far end, as not everything about baking is spectator-appropriate!
With an overall ceiling height of 4.2m, the space just about allowed for a mezzanine. I liked the idea of a cosier space upstairs for customers to stay a while, away from the hubbub of baking and takeaway orders below them. The low ceiling would enhance such a space. But downstairs the half height would feel more claustrophobic without natural light and people would be standing and moving around. I hopefully minimised this feeling with a curved edge mezzanine which cut away the ceiling over the central kneading table where most of the bakers’ time would be spent. .
I was keen to orientate the counter laterally in order to greet customers with an immediate view of cake and bread. I’ve been warned this is unconventional, especially as there is a public throughway behind the counter to the stairs. We shall see how this works in practise. On my head be it!
I’ve used ‘I’ throughout this, which feels wrong because my friend Ruby, helped so much, challenging from every angle and drawing up the ideas in plan and section (many times over) to thoroughly thrash them out. Our shared love/obsession with reclaimed and found things, made designing and furnishing the space all the more enjoyable with Ruby as an enthusiastic sounding board.
Internal elevation of the bakery




